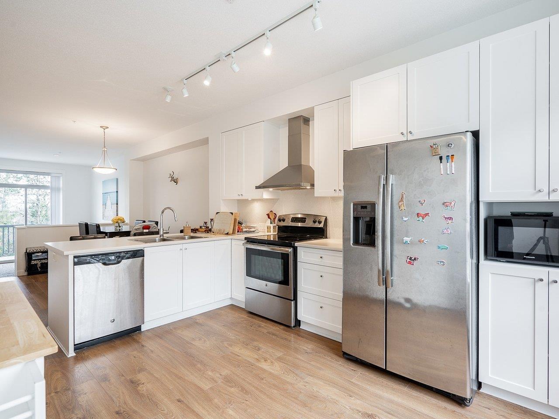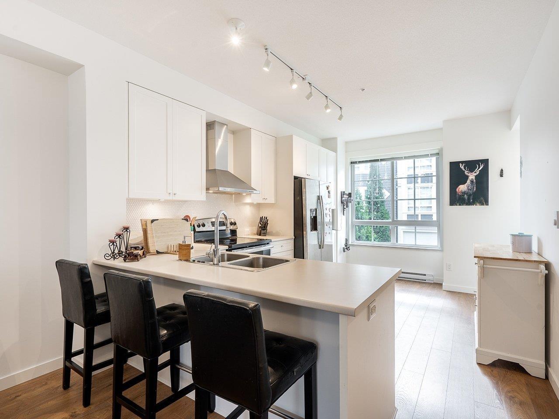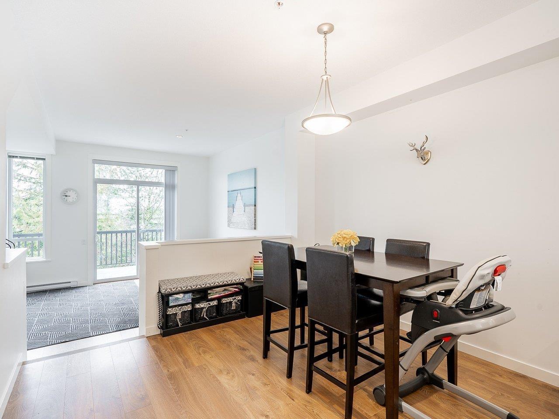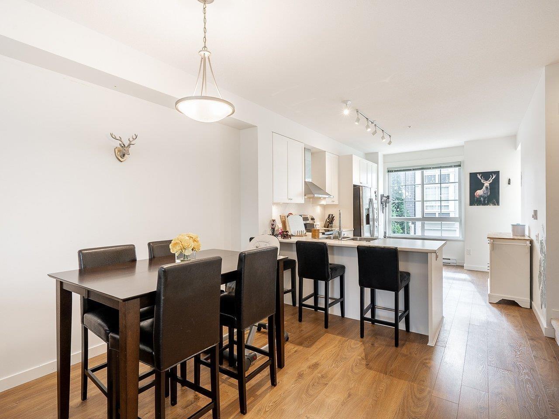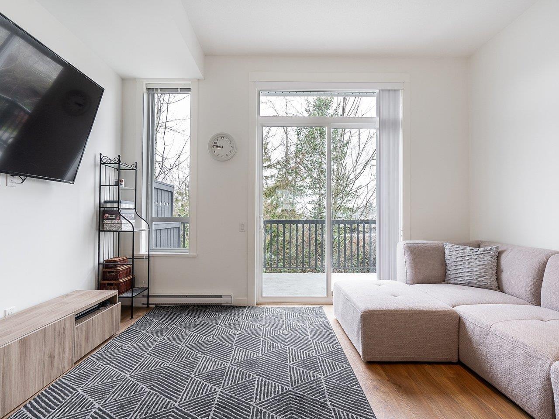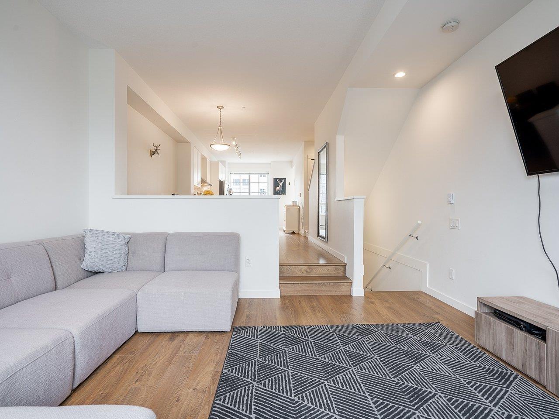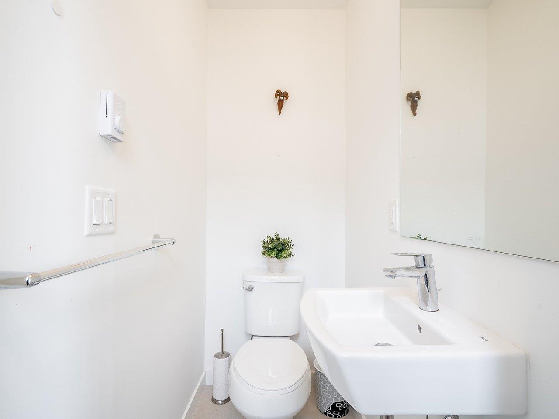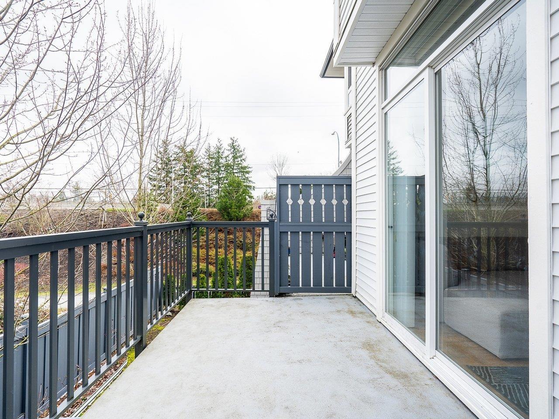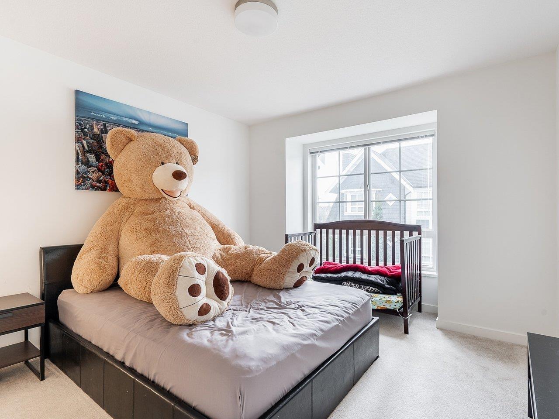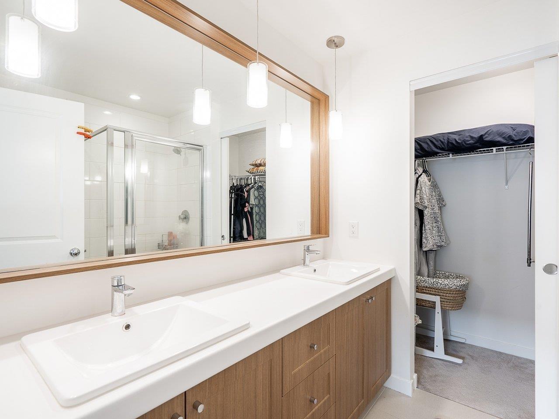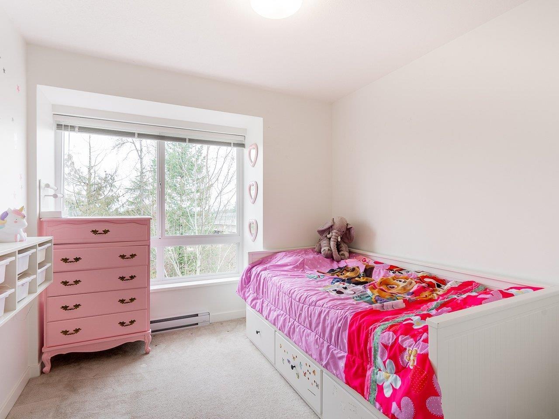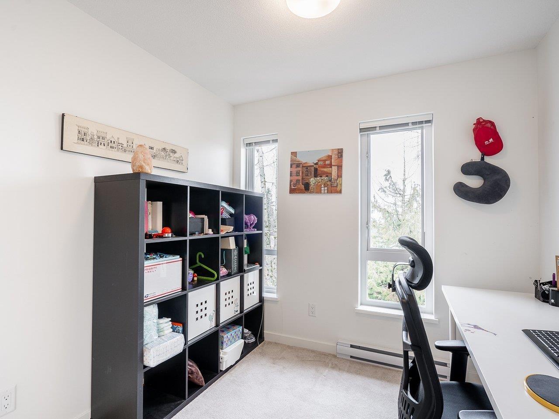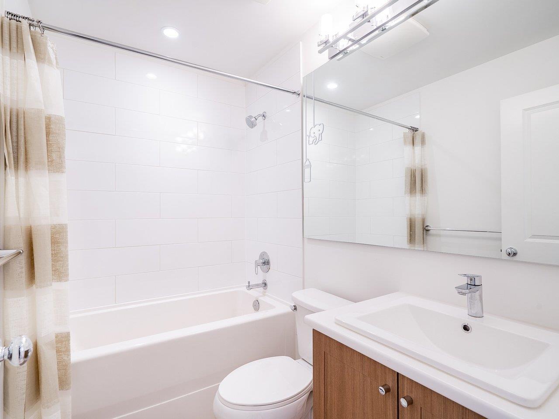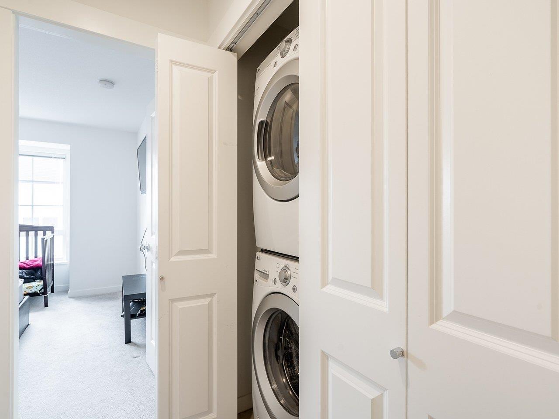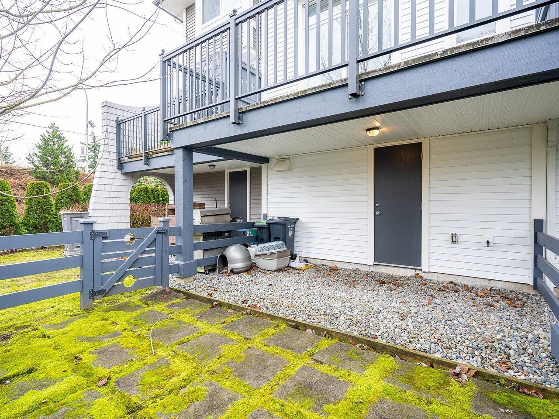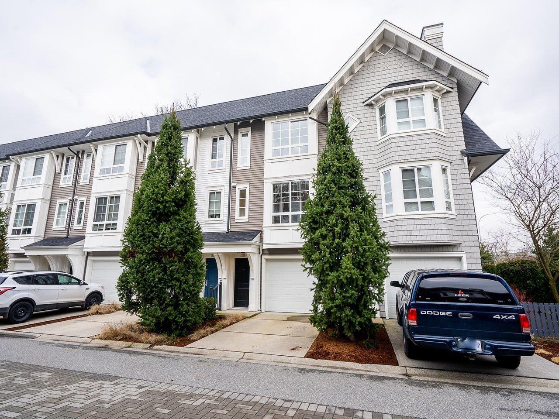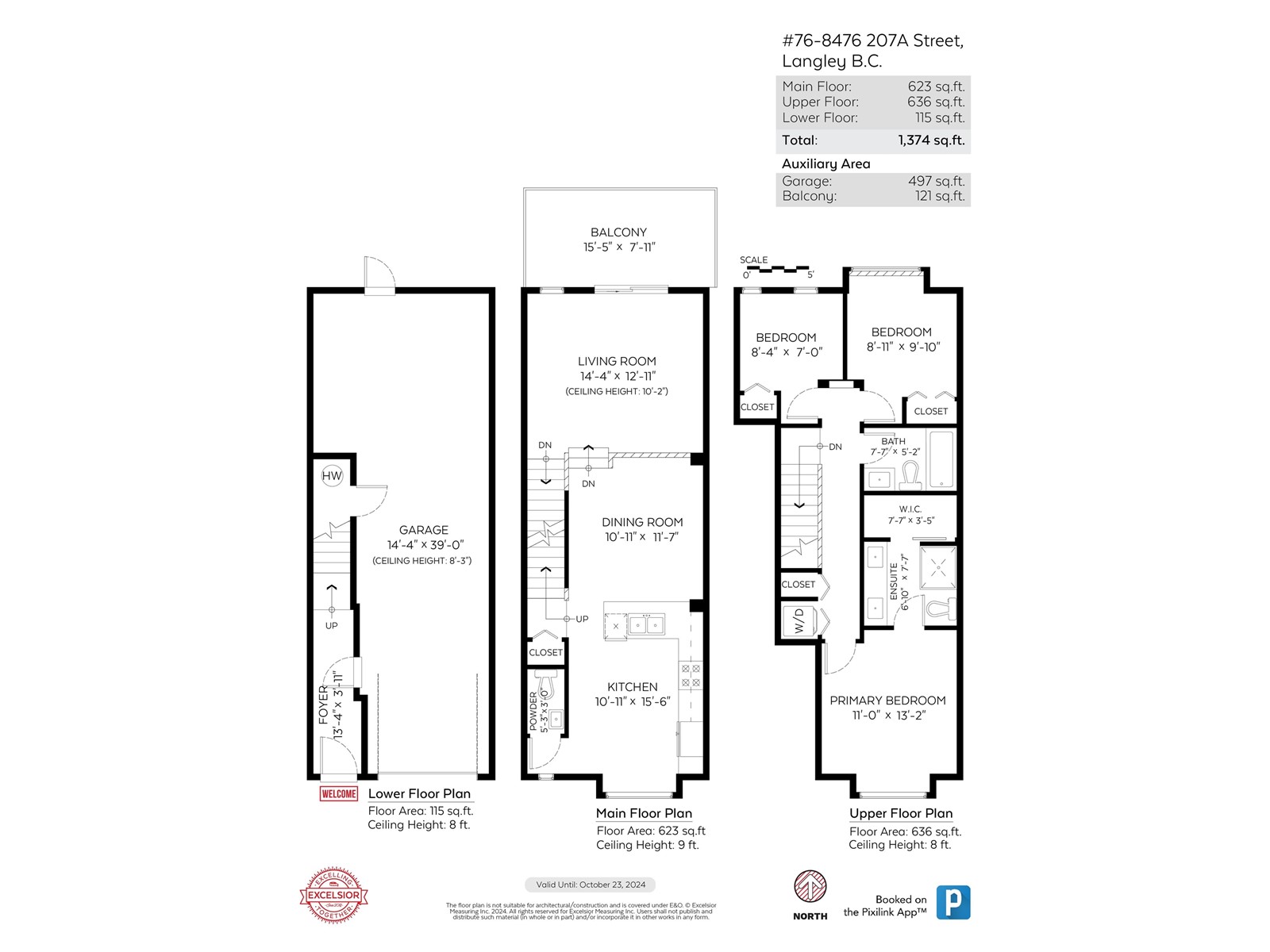Row / Townhouse For Sale in langley76 8476 207A STREET, langley, British Columbia V2Y0S6 Canada
- PRICE$848,000
- BED(S)3
- BATH(S)3
- SQ. FEET1374.0000
- PROPERTY TYPESingle Family
Presenting YORK, a meticulously crafted residence crafted by esteemed developer Mosaic. Nestled in the tranquil, family-friendly neighbourhood of Willoughby Heights, this expansive 3-bed, 3-bath townhome features a smart open layout featuring a Gourmet kitchen w/ granite countertops, breakfast bar, ample white cabinets, & S/S appliances. The sunlit living room w/ soaring 10' ceiling & oversized windows, floods the space w/ natural light, complemented by a huge balcony offering stunning MOUNTAIN VIEWS. Upstairs, find a spacious primary bedroom w/ a full ensuite boasting double sinks & a large walk-in closet, alongside 2 well-appointed bedrooms. A tandem garage for 2 cars, w/storage, & an extra parking spot on the pad. Fenced BACKYARD provides an ideal play space for children & pets. Well managed Strata w/low Strata fees. Minutes walk to recreation centers, schools, shopping, dining, walking trails, dog parks, & major transportation routes like HWY 1 & the Carvolth BUS LOOP. (id:9345)...
This Row / Townhouse is for sale in langley and its located at 76 8476 207A STREET, langley, British Columbia V2Y0S6. This property's asking price is $848,000. It has 3 Bedroom(s) and 3 bathroom(s). This property has 1374.0000 covered area.
To get more information about 76 8476 207A STREET, langley, British Columbia V2Y0S6, Please call:
Kal Pandher: 604-360-0909
Disclaimer: The data relating to real estate on this website comes in part from the MLS® Reciprocity program of either the Real Estate Board of Greater Vancouver (REBGV), the Fraser Valley Real Estate Board (FVREB) or the Chilliwack and District Real Estate Board (CADREB). Real estate listings held by participating real estate firms are marked with the MLS® logo and detailed information about the listing includes the name of the listing agent. This representation is based in whole or part on data generated by either the REBGV, the FVREB or the CADREB which assumes no responsibility for its accuracy. The materials contained on this page may not be reproduced without the express written consent of either the REBGV, the FVREB or the CADREB.

